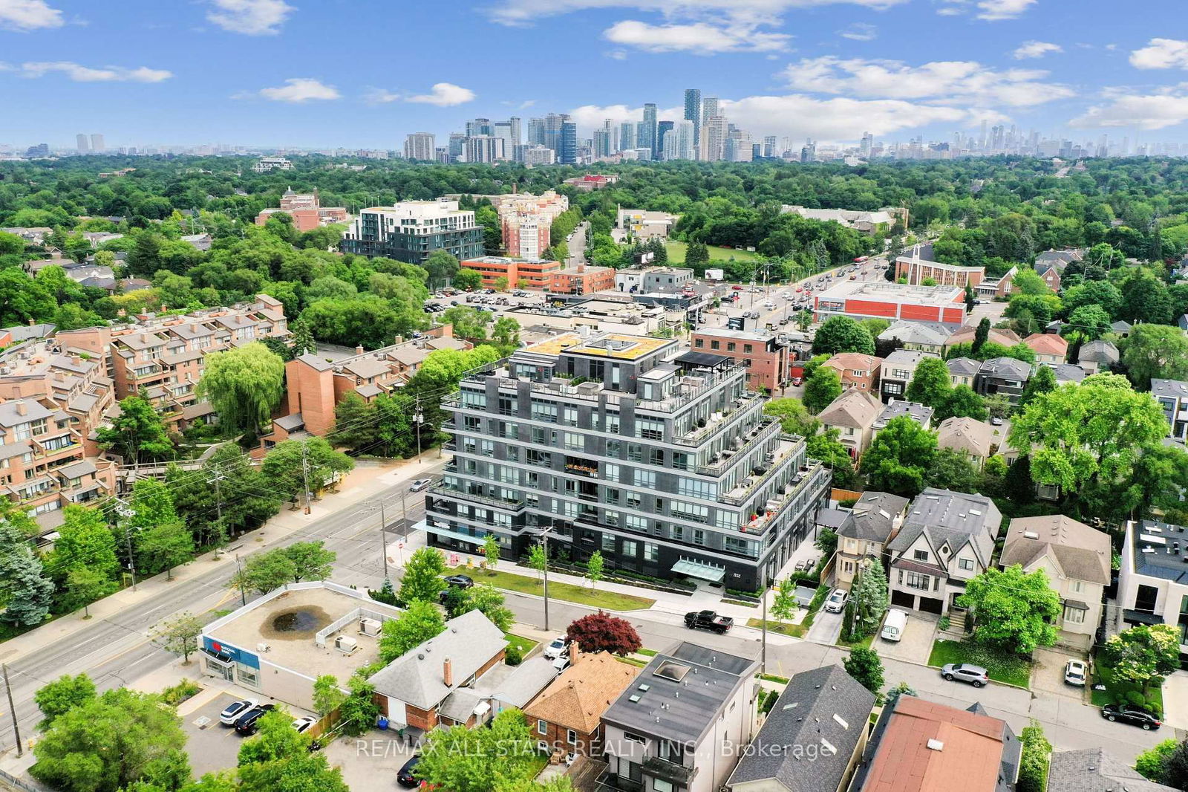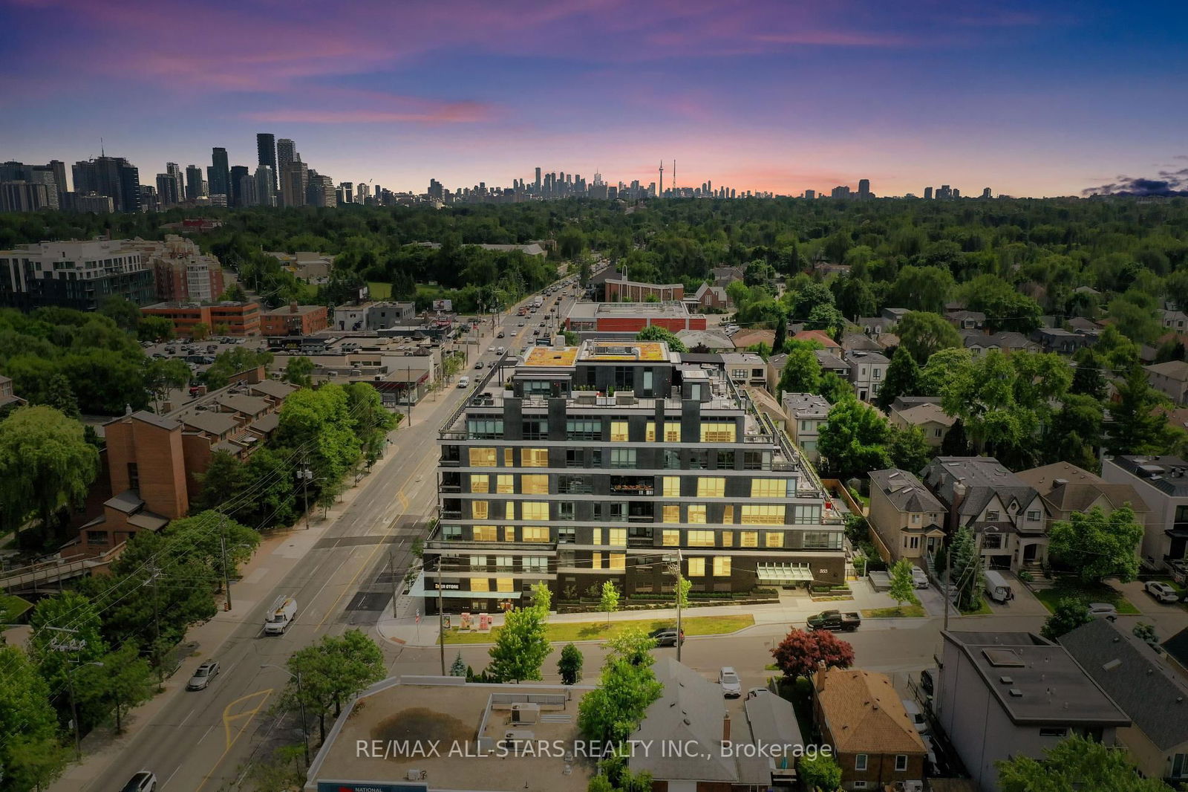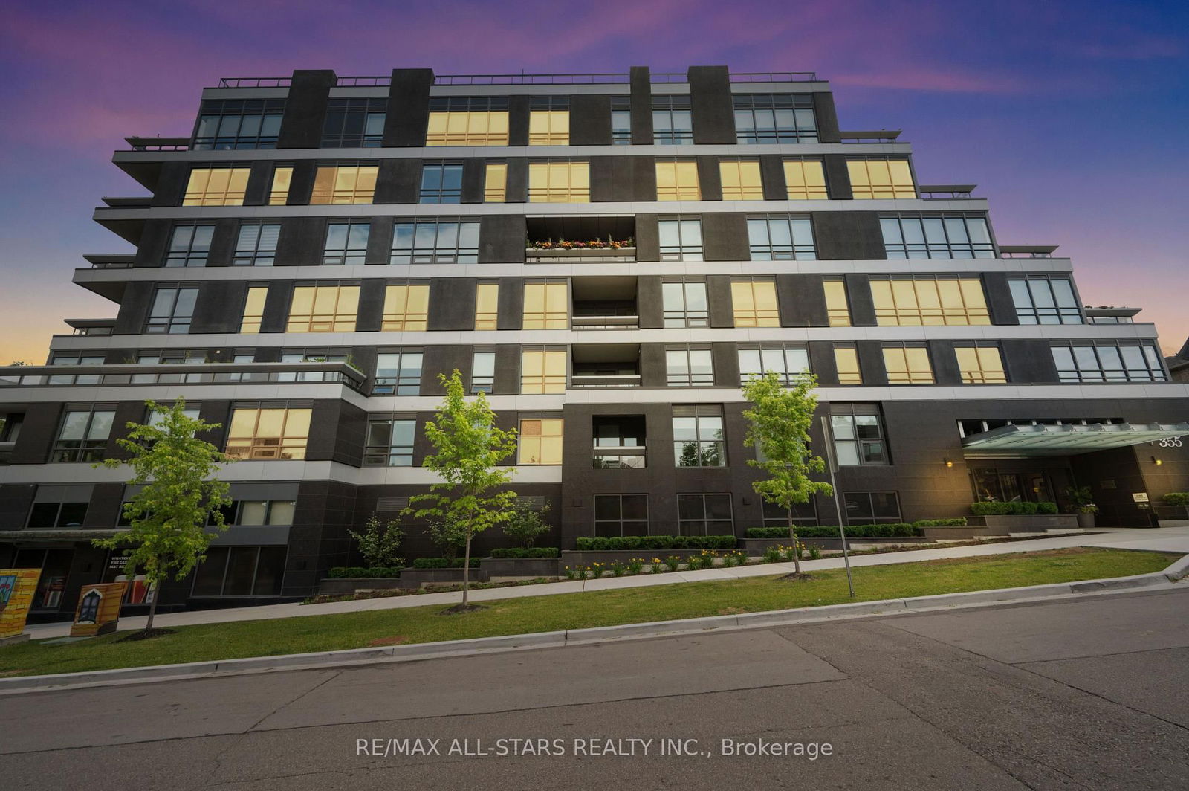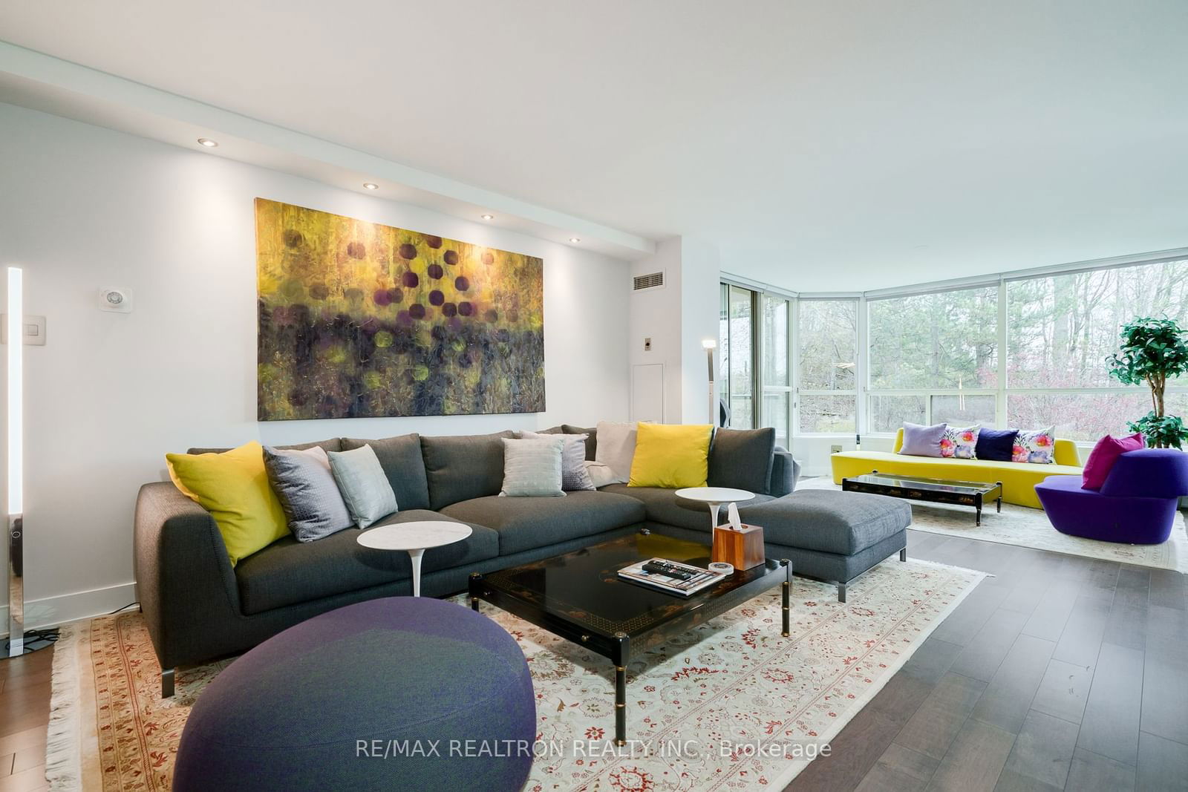Overview
-
Property Type
Condo Apt, Apartment
-
Bedrooms
2
-
Bathrooms
3
-
Square Feet
1400-1599
-
Exposure
South West
-
Total Parking
1 Underground Garage
-
Maintenance
$2,178
-
Taxes
$8,433.26 (2024)
-
Balcony
Open
Property Description
Property description for 201-355 Bedford Park Avenue, Toronto
Property History
Property history for 201-355 Bedford Park Avenue, Toronto
This property has been sold 4 times before. Create your free account to explore sold prices, detailed property history, and more insider data.
Schools
Create your free account to explore schools near 201-355 Bedford Park Avenue, Toronto.
Neighbourhood Amenities & Points of Interest
Find amenities near 201-355 Bedford Park Avenue, Toronto
There are no amenities available for this property at the moment.
Local Real Estate Price Trends for Condo Apt in Bedford Park-Nortown
Active listings
Average Selling Price of a Condo Apt
July 2025
$1,306,250
Last 3 Months
$1,124,672
Last 12 Months
$1,292,140
July 2024
$911,667
Last 3 Months LY
$1,224,422
Last 12 Months LY
$996,264
Change
Change
Change
Historical Average Selling Price of a Condo Apt in Bedford Park-Nortown
Average Selling Price
3 years ago
$1,384,800
Average Selling Price
5 years ago
$1,063,800
Average Selling Price
10 years ago
$573,250
Change
Change
Change
How many days Condo Apt takes to sell (DOM)
July 2025
21
Last 3 Months
33
Last 12 Months
25
July 2024
36
Last 3 Months LY
36
Last 12 Months LY
34
Change
Change
Change
Average Selling price
Mortgage Calculator
This data is for informational purposes only.
|
Mortgage Payment per month |
|
|
Principal Amount |
Interest |
|
Total Payable |
Amortization |
Closing Cost Calculator
This data is for informational purposes only.
* A down payment of less than 20% is permitted only for first-time home buyers purchasing their principal residence. The minimum down payment required is 5% for the portion of the purchase price up to $500,000, and 10% for the portion between $500,000 and $1,500,000. For properties priced over $1,500,000, a minimum down payment of 20% is required.



























































